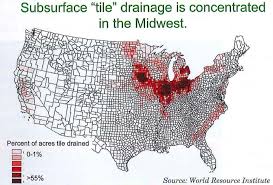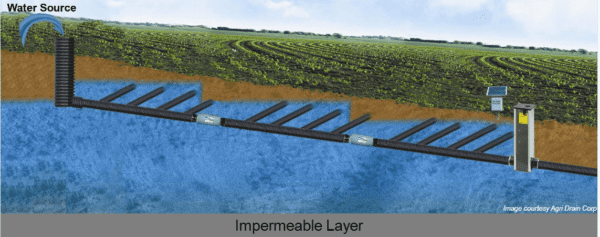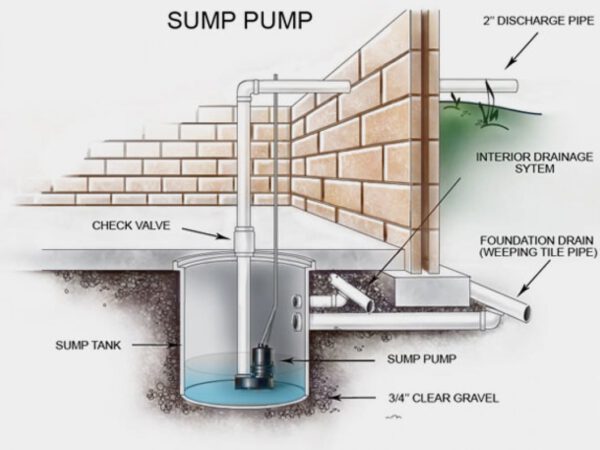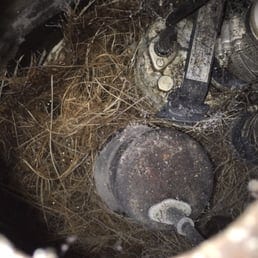The Wet Hole
The Wet Hole – A look at Drain Tiles
In agriculture, tile drainage is a type of drainage system that removes excess water from the soil below the surface. Whereas irrigation is the practice of adding additional water when the soil is naturally too dry, drainage brings soil moisture levels down for optimal crop growth.
This technique and design has been at work since the late 1800’s. The original designs used open trenches followed by perforated clay tiles. Modern systems use corrugated perforated plastic pipes often covered with a permeable sock to prevent silt infiltration.
The idea behind the tiles is to create a grid drainage plan to help dewater the fields and prevent flooding all the while increasing crop yields. The original field ever dewatered, in Seneca County, New York, was a 320 acre field which was producing 12 bushels of wheat per acre. Once the field was properly maintained and dewatered the same acreage produced 60 bushels of yield. This was an instant success and the better yield meant more money for the farmer.
This technique was been routinely a part of the design or a farm field throughout the midwest and without any conflict on the environment or surrounding ecosystems.
The real challenge is urban sprawl. As more and more communities and urban areas consume the old farms these tiles and tile fields become exposed. What happens to the fields when they are cut? What happens to the tiles if a home is built on them? Where is all of the water doing to go when the ditches are now streets?
These are excellent questions and the answer will be very surprising.
Nothing!
There is no typical plan for the placement of these tiles. They could be on a 50 foot grid, 100 foot grid, or any other pattern necessary to control the drainage on a particular field. The farmer and drainage contractor only want to get the water to a control point like a ditch, stream or lake. They never had a plan for having a house let alone an entire neighborhood placed in the field over the tiles.
Here is the long and short of it. If the grid pattern is 100 feet and a subdivision is being placed in the field and the average lot is 75 feet wide there is a likelihood that at least every other home is going to be cutting through the tiles during construction and placing the home directly in the field drainage plan.
Most municipalities do not have provisions to require the contractor to reroute the tiles around the home and maintain the several decade old plan. They only require a new drainage system be installed around the perimeter of the home and have that system serviced by a drainage basin, a sump pump. If the water from around the home, which could be dewatering several acres of land, migrated directly through the foundation footprint it is considered to be a “WET HOLE.” It is unfortunate but there is really very little a consumer can do to predict this or an engineer to anticipate during the design.
The inspector dilemma
As we inspect a home we have so many things to consider and take into account. This would include the age. The newer homes will be far more susceptible to water issues than older homes. If five years ago the homestead was beans or corn and there is nothing around the neighborhood one has to anticipate the potential of a wet foundation. If the home is older, maybe twenty or thirty years and there are homes built around the neighborhood, there will be a strong chance other homes farther upstream will have the issue before this home.
When inspecting you have to pay attention to all of the conditions. These will include recent rains. If it has not rained recently yet the sump is constantly being drained into you have to consider the source. Is there a leak in the water utility system causing excess hydration to the foundation, is there and issue with the sump discharge and it is back-cycling into the pit or, is this a wet foundation?
Then there is the old home. These homes most likely had clay tiles as the drain system. These were constructed with a series of four, six or ten foot long sections of clay tiles joined together with bells. Not only can the tiles crack but the bells can separate. As the lush landscaping matures around the foundation it will seek moisture to its root system. The most desirable source will be the drain system. It is a moisture reach location.
The roots can infiltrate the bells or the cracks and quick envelope to pipe. Even a partially clogged pipe can be an issue to the system. This is one of the many reason why a good inspector tries to look on the interior of every sump pit.
The sump pump design life or statistical life span of a sump pump is seven (7) years. This means the homeowner has to be ready to replace their sump pump every seven years. The typical homeowner is not prepared or monitoring this and therefore only replace the pump upon failure. If the failure occurs during a storm or during a heavy hydration event the likelihood of unwanted water entry will be very high.
The thinking and consultative home inspector has to be aware of this fact and all of the conditions surrounding the home. Informing and educating the client about the lifespan and all of the observations will arm them for success. Always suggest the installation of a back-up system whenever a sump pit is present. Especially when a “wet hole” is discovered. You may also suggest having a spare sy
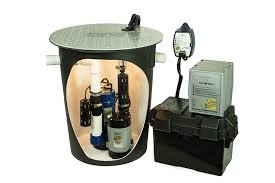
stem present in the event the main system fails during a time when a store purchase may be inconvenient. This could be in the middle of the night or during a weekend. This is very true if the homeowner is mechanically inclined.
The home inspector has to walk a thin line between being an alarmist and consultative. This is a learned and applied practice but, over time your clients will thank you for the knowledge and information you shared. There is always a reason for everything. Very seldom will there be a spontaneous event or occurrence n a home. A good inspector has the ability to discover those reasons and prepare their clients as necessary.
